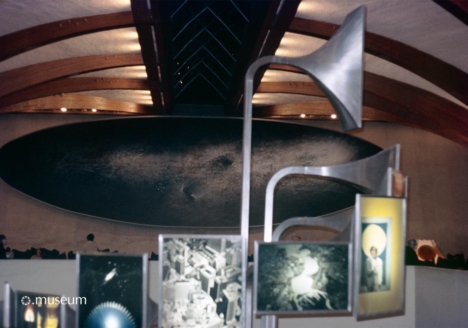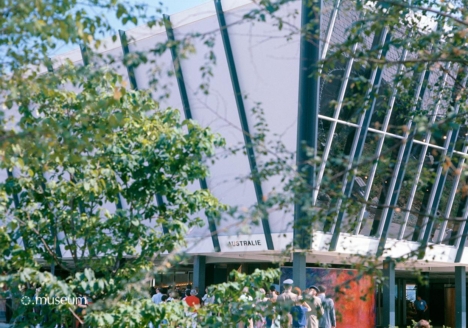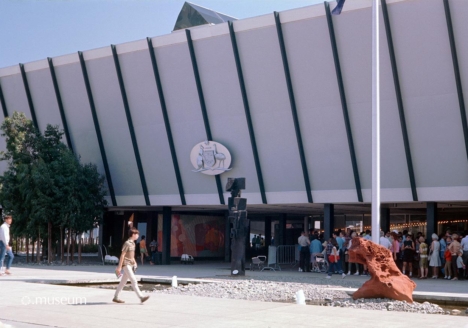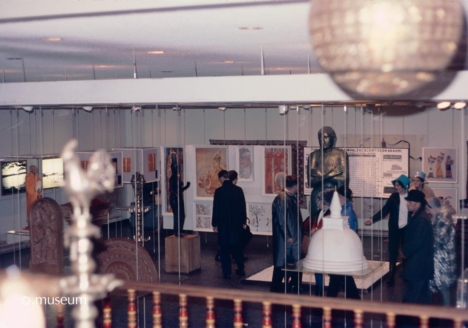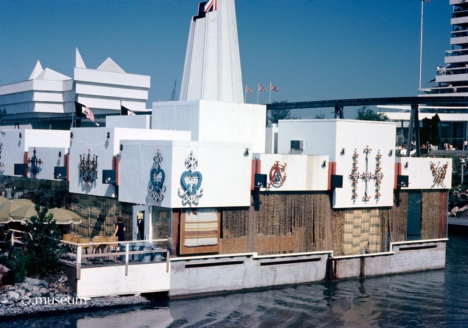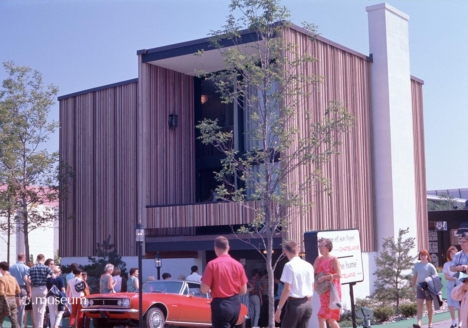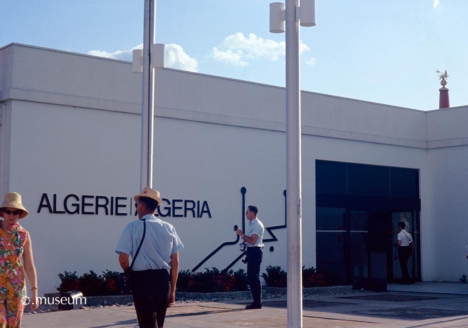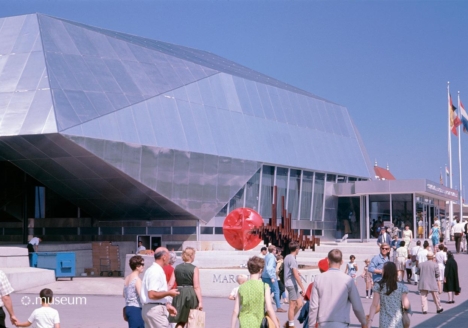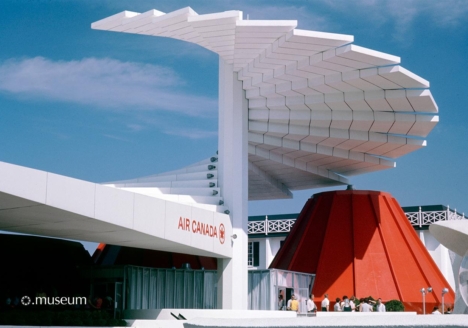-
PHOTO — Australia Pavilion (inside, photos)
The interior of the Australian Pavilion was a bright and modern space, enhanced by trumpet-shaped columns that softly diffused natural light. Visitors explored four main areas: a scientific exhibit showcasing Australian technological innovations, a space dedicated to national development with models and videos, a gallery featuring Aboriginal and contemporary art, and an immersive presentation on…
-
PHOTO — Australia Pavilion (exterior, trees)
The Australian Pavilion, designed by architect James C. MacCormick from the Commonwealth Department of Works, featured a floating and modern design, supported by concrete and steel pillars. Its sloping glass and aluminum walls were accented by trumpet-shaped hollow columns that distributed natural light throughout the vast interior. Visitors explored four main themes: science, national development,…
-
PHOTO — Australia Pavilion (exterior)
The Australian Pavilion, designed by architect James C. MacCormick from the Commonwealth Department of Works, featured a floating and modern design, supported by concrete and steel pillars. Its sloping glass and aluminum walls were accented by trumpet-shaped hollow columns that distributed natural light throughout the vast interior. Visitors explored four main themes: science, national development,…
-
PHOTO — Ceylon Pavilion (general view)
Overview of the pavilion. The Ceylon Pavilion at Expo 67, inspired by the 16th-century audience hall in Kandy, is a three-story structure made of steel, concrete, teak, copper, and bronze. It features an illuminated roof, bas-reliefs (Wimalasena Dias), a stained glass panel (George Keyt), and a mural by Senaka Senanayake. The pavilion highlights Ceylon’s culture,…
-
PHOTO — Ceylon Pavilion (entrance)
View of the pavilion entrance. The Ceylon Pavilion at Expo 67, inspired by the 16th-century audience hall in Kandy, is a three-story structure made of steel, concrete, teak, copper, and bronze. It features an illuminated roof, bas-reliefs (Wimalasena Dias), a stained glass panel (George Keyt), and a mural by Senaka Senanayake. The pavilion highlights Ceylon’s…
-
PHOTO — Ceylon Pavilion (interior)
Pavilion interior rooms. The Ceylon Pavilion at Expo 67, inspired by the 16th-century audience hall in Kandy, is a three-story structure made of steel, concrete, teak, copper, and bronze. It features an illuminated roof, bas-reliefs (Wimalasena Dias), a stained glass panel (George Keyt), and a mural by Senaka Senanayake. The pavilion highlights Ceylon’s culture, tea…
-
PHOTO — Haiti Pavilion (exterior)
The photo presents an overview of the Haiti Pavilion at Expo 67, designed by the architectural firm Jodoin Lamarre Pratte Carrière and Associates, highlighting its unique architecture and rear terrace. In the background, the British Pavilion is visible. The Haitian pavilion, bordered by canals on two sides, gives the impression of floating, evoking a ship. The…
-
PHOTO — Vienna Kindergarten
In this photo, the Vienna Kindergarten stands out in the foreground with its playful and colorful architecture, designed by Karl Schwanzer with the assistance of Victor Prus. Its simple geometric forms—cubes, cylinders, and angular roofs—painted in bright colors, resemble children’s building blocks. Scaled for young visitors, this space offered educational and recreational activities inspired by…
-
PHOTO — Africa Place (exterior)
The Place of Africa, bordered by canals and lush with tropical landscaping, creates a vibrant, inviting atmosphere at Expo 67. The red-brick square features small pavilions with colorful roofs, representing fifteen African nations, each showcasing unique cultural and artistic expressions. Visitors enjoy snack bars, terrace seating under bright parasols, and displays of handcrafted works such…
-
PHOTO — Canadian Pacific—Cominco Pavilion (series of night photos)
Night view from the pavilion tower. The Canadian Pacific-Cominco Pavilion features a 600-seat cinema showcasing We Are Young, a short film about Canadian youth, directed by Francis Thomson and Alexander Hammid, using an innovative multi-screen projection technique. Following the film, the “Five + One” exhibition explores the five senses—touch, taste, smell, sight, and hearing—through surprising…
-
PHOTO — Canadian Pacific—Cominco Pavilion (general view)
Overview of the pavilion. The Canadian Pacific-Cominco Pavilion features a 600-seat cinema showcasing We Are Young, a short film about Canadian youth, directed by Francis Thomson and Alexander Hammid, using an innovative multi-screen projection technique. Following the film, the “Five + One” exhibition explores the five senses—touch, taste, smell, sight, and hearing—through surprising interactive experiences.…
-
PHOTO — Chatelaine House (exterior)
Designed by Gustavo Da Roza, an architect from Winnipeg, the Châtelaine House perfectly embodied the innovation and elegance of its time. Its vertical wooden façade and white chimney reflected a clean and modern aesthetic. Sponsored by Châtelaine magazine, this pavilion celebrated women’s creativity through exhibits on fashion, interior design, and practical solutions for everyday life.…
-
PHOTO — Cuba Pavilion (exterior)
Designed by Cuban architects G. Baroni, Vittorio Gorati, and Hugo d’Acosta, with support from local architects Gagnon & Rousseau (Quebec), the Cuba Pavilion was a daring temporary structure. It featured interlocking geometric forms with a steel frame and aluminum walls coated in white vinyl, accented by colorful glass and plastic domes. This design reflected the…
-
PHOTO — Algeria Pavilion (exterior, entrance)
The Algeria Pavilion, with its modern and minimalist design, combined tradition and innovation. Its simple white exterior concealed an elegant interior inspired by Moorish architecture, featuring blue ceramic and marble flooring. Exhibits, enhanced by films and traditional artifacts, highlighted the nation’s history and progress in oil and rural development. A restaurant with a terrace for…
-
PHOTO — European Communities Pavilion (exterior)
The European Communities Pavilion, designed by an international team of architects and engineers, resembled a multifaceted diamond symbolizing Europe’s modern diversity and influence. Its bold glass and steel structure paid homage to the origins of the European Coal and Steel Community. Inside, exhibits highlighted European history, culture, and integration, featuring iconic pieces like a Flemish…
-
PHOTO — International Scout Centre (exterior)
The International Scouting Center teaches young people community life skills. Each day, 120 scouts welcome and guide visitors, embodying the spirit of service central to scouting.
-
PHOTO — Africa Place (exterior)
The Place of Africa, bordered by canals and lush with tropical landscaping, creates a vibrant, inviting atmosphere at Expo 67. The red-brick square features small pavilions with colorful roofs, representing fifteen African nations, each showcasing unique cultural and artistic expressions. Visitors enjoy snack bars, terrace seating under bright parasols, and displays of handcrafted works such…
-
PHOTO — Air Canada Pavilion (exterior)
The Air Canada pavilion traces the history of aviation, expressing the “soul of flight.” Its helical structure consists of 23 blades arranged around a central axis, spanning 80 feet at the base and 30 feet at the top. Inspired by helical forms found in nature and Leonardo da Vinci’s sketches, the architecture also evokes the turbine…
-
PHOTO — Austria Pavilion (exterior)
Exterior view of the pavilion. The Austrian Pavilion, designed by architect Karl Schwanzer, featured an alpine tent-shaped roof, evoking the country’s mountainous terrain. Inside, interactive exhibits highlighted Austria’s innovation, particularly in arts, sciences, and music technologies. A compelling section showcased advances in communication, bridging heritage and modernity. Source: CCWE, General Report of Expo 67.
-
PHOTO — Pulp and Paper Pavilion (exterior)
The Canadian Pulp and Paper Association (CPPA) pavilion, designed as a stylized forest, highlights “The Beauty and Utility of the Forest.” Through four interactive spaces, it explores the history and impact of the pulp and paper industry in Canada.
