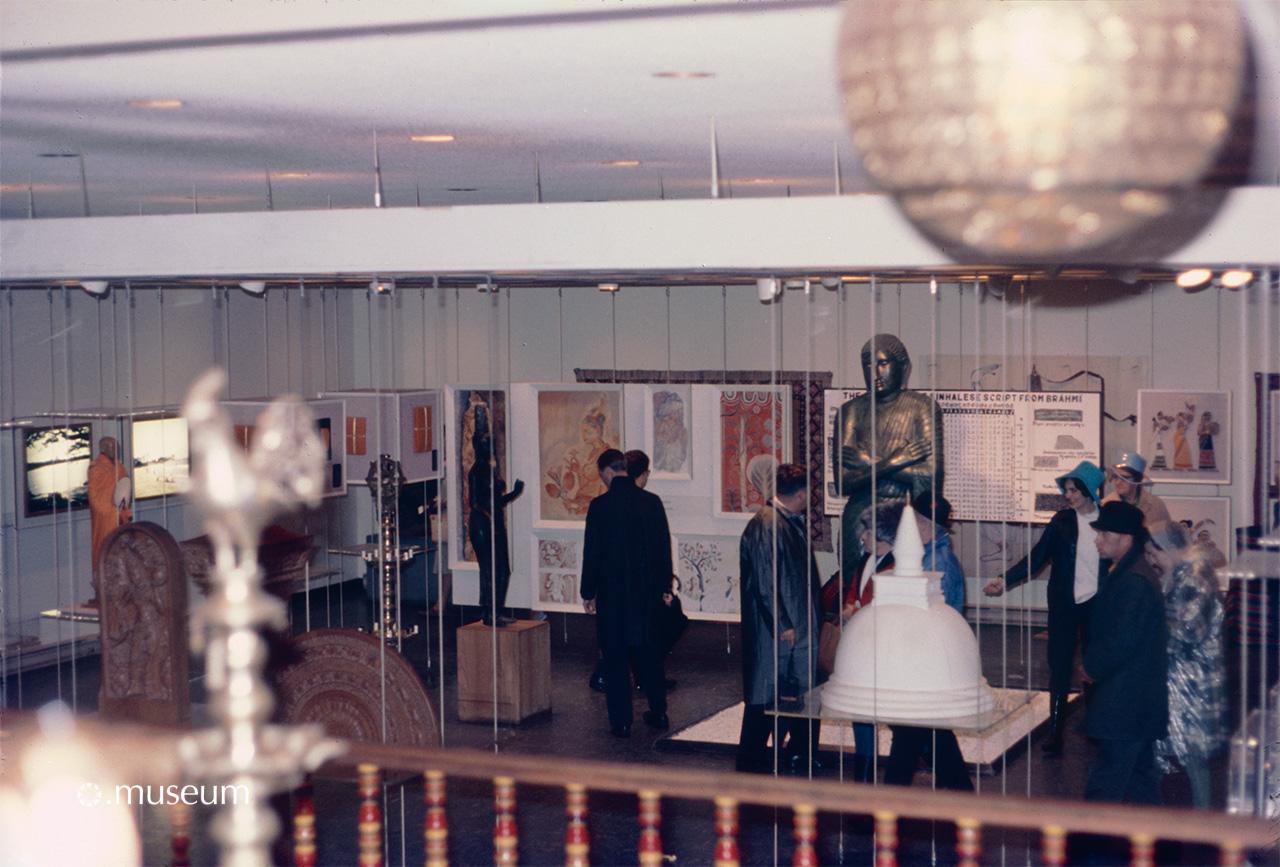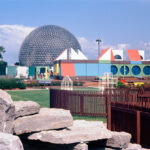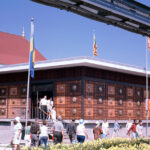PHOTO — Ceylon Pavilion (interior)
Author: Louis Martin
[Classification call number: PHOTO140].
Unknown date of publication | Collection: Louis Martin Fund, Gift from Louis Martin | Process: Kodachrome | Dimensions: Diapositive 135 (35mm x 23mm)This work is licensed under Creative Commons Attribution-NonCommercial-NoDerivatives 4.0 International
For private or educational use
- Paternity: You must cite the source, which you can copy and paste below.
- No commercial use: You may not use this creation for commercial purposes.
- No modification: You may not modify, transform or adapt this creation.
For commercial use
Please contact us to know the conditions of use of this photo for commercial use, and obtain a high definition version. Depending on the usage, reproduction fees may apply.This photo is available in its entirety, scanned in high definition. It is presented here in a reduced version to facilitate the display of the page. If an image is used, the title, author's name, Expo67.museum name, and document number must be indicated as a caption or source reference, except in the case of videos or films, where the Expo67.museum name must be included in the credits without necessarily specifying the image number.
Louis Martin,
Ceylon Pavilion (interior),
Louis Martin Fund, Gift from Louis Martin,
PHOTO140, expo67.museum.
Click here to copy paste the mention


